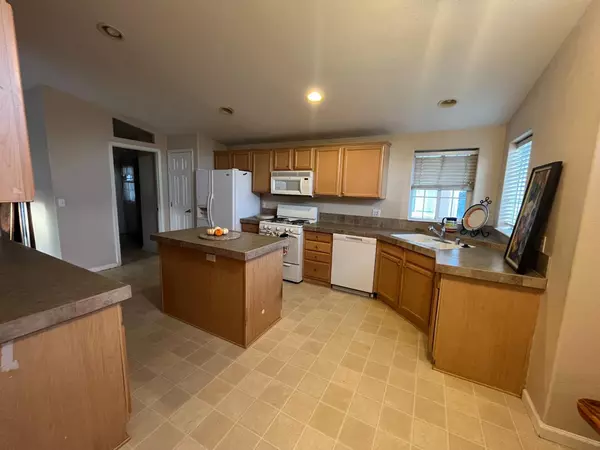$140,000
$150,000
6.7%For more information regarding the value of a property, please contact us for a free consultation.
3 Beds
2 Baths
1,582 SqFt
SOLD DATE : 03/06/2024
Key Details
Sold Price $140,000
Property Type Manufactured Home
Sub Type Double Wide
Listing Status Sold
Purchase Type For Sale
Square Footage 1,582 sqft
Price per Sqft $88
MLS Listing ID 223103518
Sold Date 03/06/24
Bedrooms 3
Full Baths 2
HOA Fees $1,050/mo
HOA Y/N Yes
Originating Board MLS Metrolist
Land Lease Amount 1050.0
Year Built 2004
Property Description
Spacious 3 bedroom, 2 bath modular home in the premier Stadium Club community located very close to the airport, downtown & shopping! Built 2004 Fleetwood, Waterford series model with vaulted ceilings, a HUGE kitchen with full appliance package & ceiling fans in nook, living room & master bedroom. spacious master bedroom has a large walk in closet, double sinks, separate Large soaking tub and stall shower. Plenty of storage space throughout. Laundry room has washer & dryer for convenience! This home is turnkey!
Location
State CA
County Sacramento
Area 10834
Direction El Centro, first left at clubhouse to Brookside Dr, 2nd home on Brookdale #150
Rooms
Living Room Cathedral/Vaulted
Dining Room Breakfast Nook, Formal Area
Kitchen Breakfast Area, Pantry Closet, Laminate Counter
Interior
Interior Features Cathedral Ceiling, Skylight(s)
Heating Central
Cooling Ceiling Fan(s), Central
Flooring Carpet, Vinyl
Window Features Dual Pane Full
Appliance Free Standing Refrigerator, Dishwasher, Microwave, Plumbed For Ice Maker, Free Standing Gas Oven
Laundry Dryer Included, Washer Included, Inside Room
Exterior
Exterior Feature Storage Area
Garage Attached, Covered, No Garage
Carport Spaces 2
Utilities Available Cable Available, Individual Electric Meter, Individual Gas Meter
Amenities Available Activities Available, BBQ Area, Pool, Clubhouse, Game Room, Guest Parking, Spa/Hot Tub, Park Interview
Roof Type Composition
Topography Level
Porch Porch Steps, Covered Deck, Covered Patio
Building
Lot Description Close to Clubhouse
Foundation PillarPostPier
Sewer Sewer Connected
Water Public
Schools
Elementary Schools Natomas Unified
Middle Schools Natomas Unified
High Schools Natomas Unified
School District Sacramento
Others
HOA Fee Include MaintenanceGrounds
Senior Community Yes
Restrictions Board Approval
Special Listing Condition None
Read Less Info
Want to know what your home might be worth? Contact us for a FREE valuation!

Our team is ready to help you sell your home for the highest possible price ASAP

Bought with Big Block Realty North







